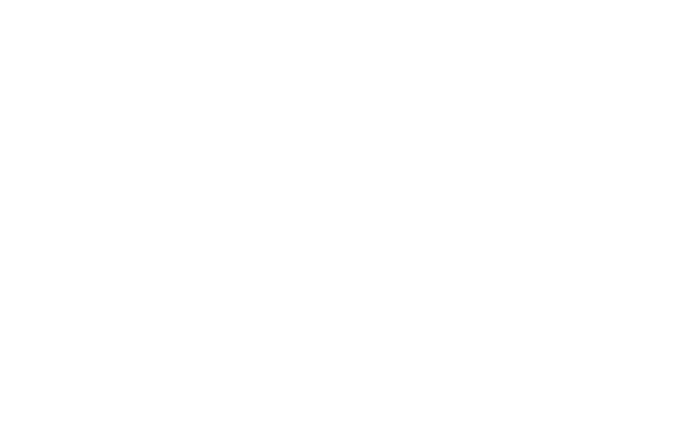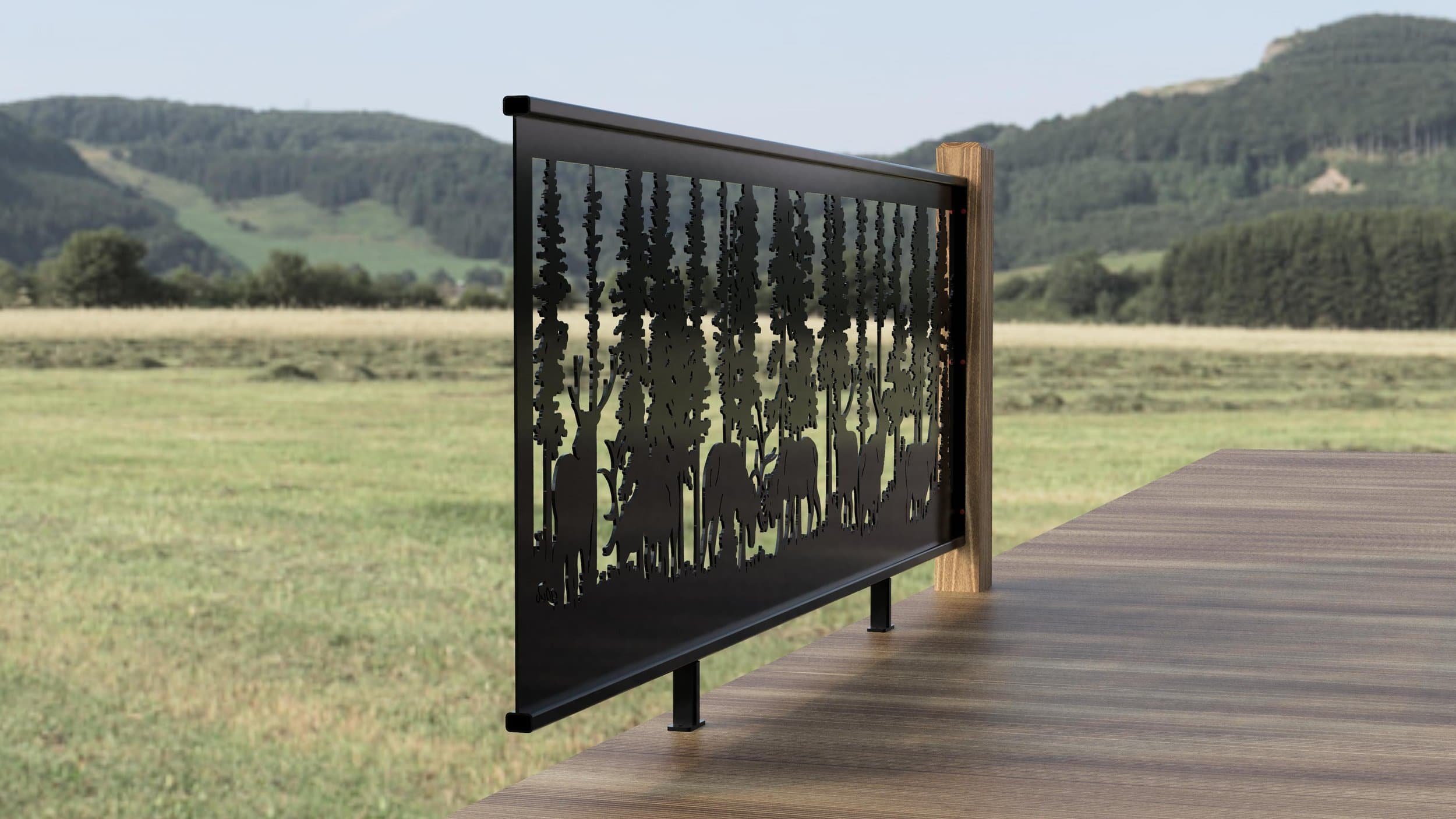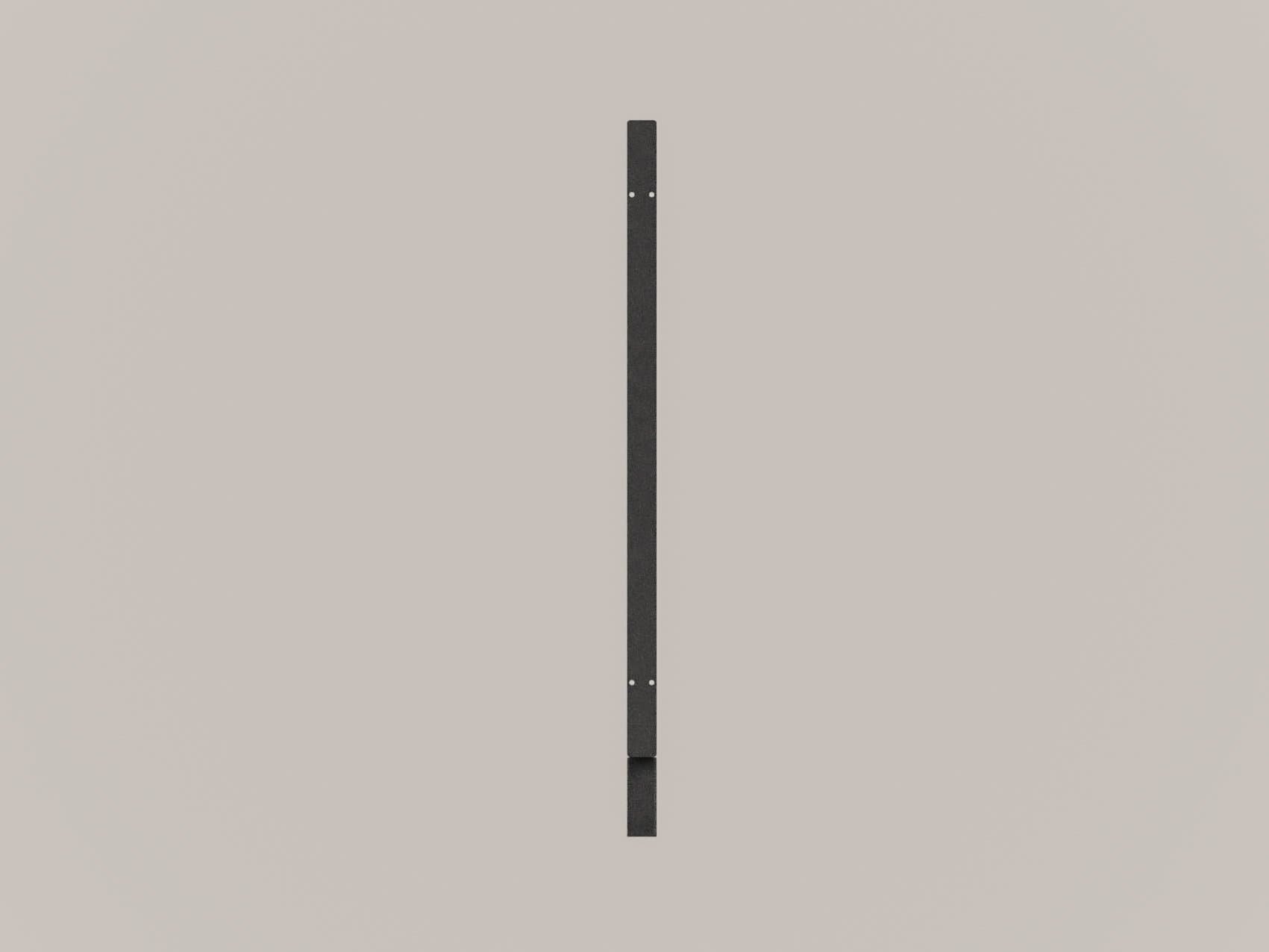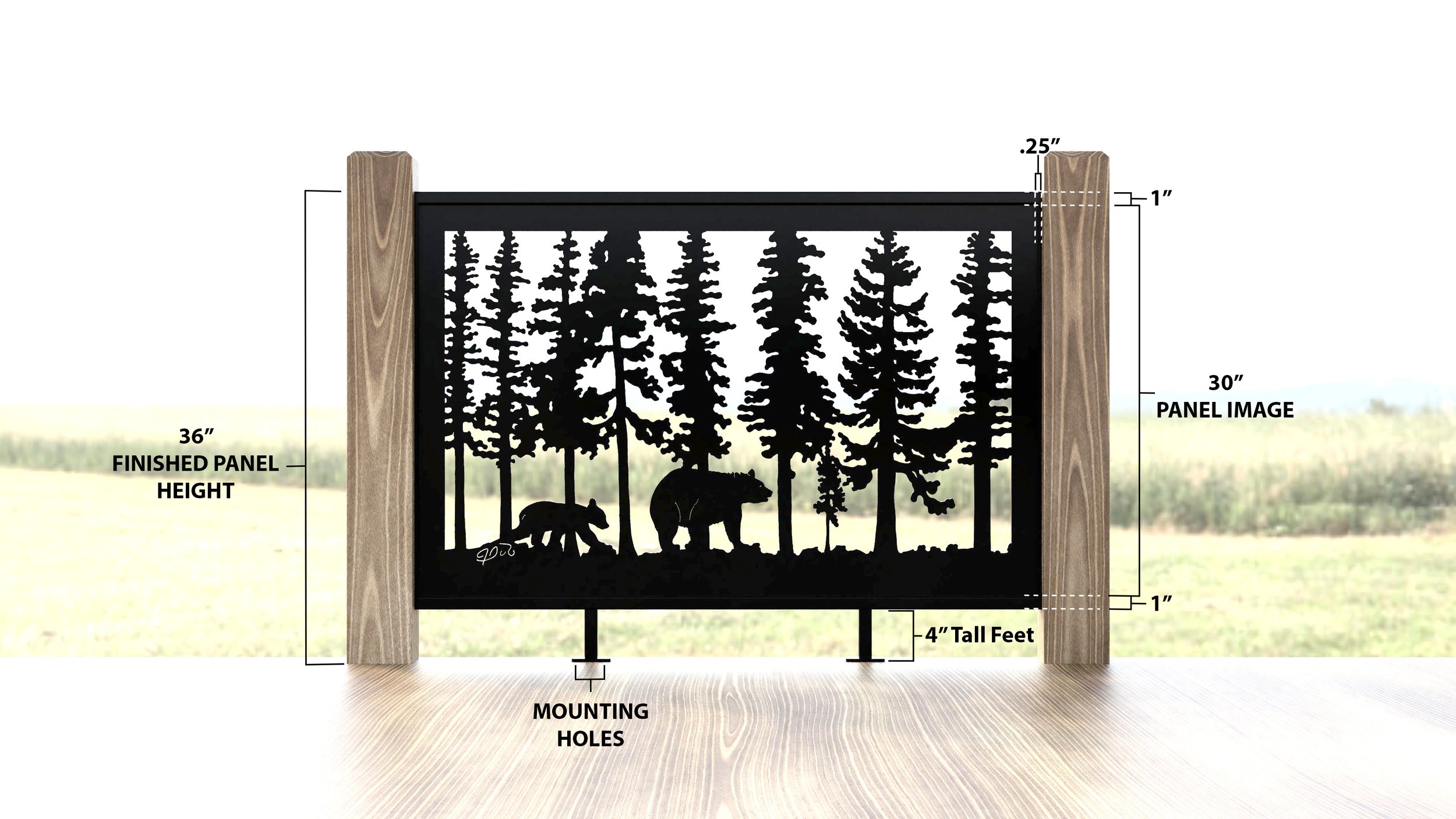
100% AMERICAN MADE STEEL PRODUCTS
WHAT MAKES J DUB’S DIFFERENT?
CUSTOMIZATION!
ALL PANELS CAN BE CUSTOM SIZED TO FIT YOUR EXACT NEEDS
ALL STOCK PANELS QUALIFY FOR 1 (ONE) FREE DESIGN REVISION
A GUIDE TO OUR PROCESS
OVERVIEW OF OUR BALCONY PANEL TYPES
Finished Panels
Finished balcony panels offer the easiest install. No top and bottom rails, trim or grooving of logs required. These panels come complete with top and bottom metal railings, side trim with holes for mounting and 4″ spacer feet.
FREE BALCONY PANEL GUIDE
Need Posts?
Click here to shop our steel posts that work great for your finished panels
Finished Panels - Specifications
Our Finished Panels consist of a durable fine texture black powder coated finish, as well as a solid frame of rectangle tubing, flat bar, and solid footings.
Front View
All panels have a strong frame made up of 1”x 1.5” rectangle tubing on the top on bottom and .25” x 1.5” flat bar on the sides.
Foot View
Finished Panels have sturdy feet. Depending on the length of the panel, they may have two, three, or four feet. All feet are a total of 4” tall. They consist of 3.75” of 1”x1.5” rectangle tubing and a base of .25” flat bar.
Side View
The sides of our Finished Panels have .25”x 1.5” flat bar with mounting holes. This enables the customer to install screws through the flat bar on the panels, and into their vertical wood posts.
WHAT WE RECOMMEND
36” FINISHED STEEL PANEL FROM J’DUBS (CHOOSE YOUR LENGTH)
5” X 5” VERTICAL WOOD POSTS (REAL LIFE MEASUREMENTS ARE 4-1/2” X 4-1/2”)
4” GAP MAX- BETWEEN BOTTOM OF WOOD AND TOP OF DECK / FLOOR- THE FEET WELDED ON THE PANEL MAKE THIS PART EASY
Determining Your Panel Dimensions
Looking for more information? Learn more about how to determine you panel dimensions:







